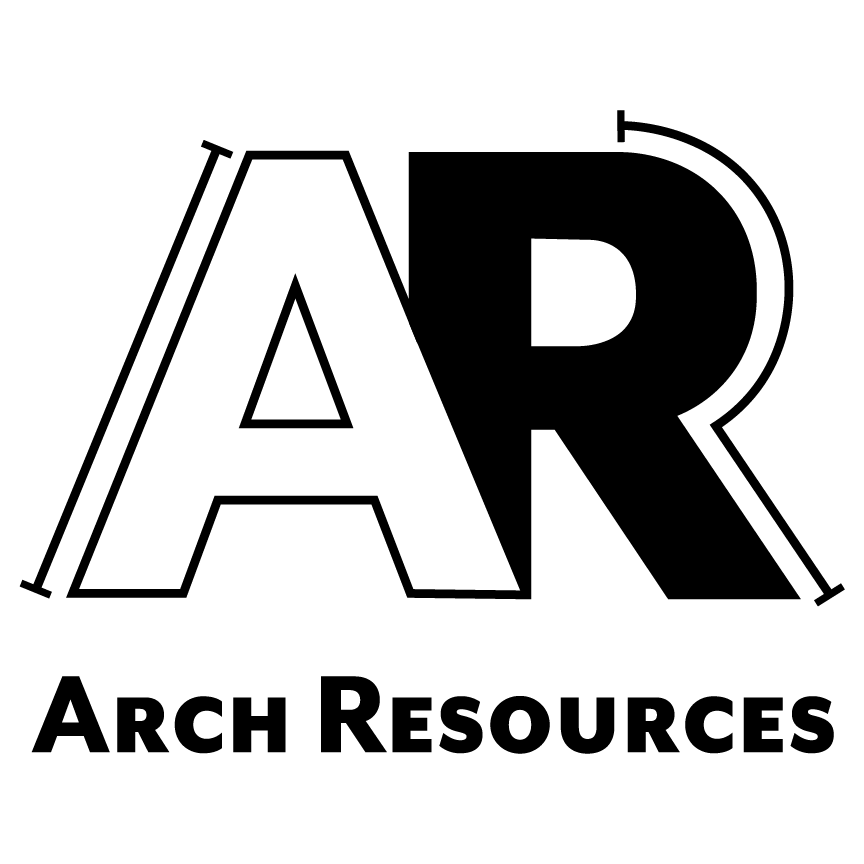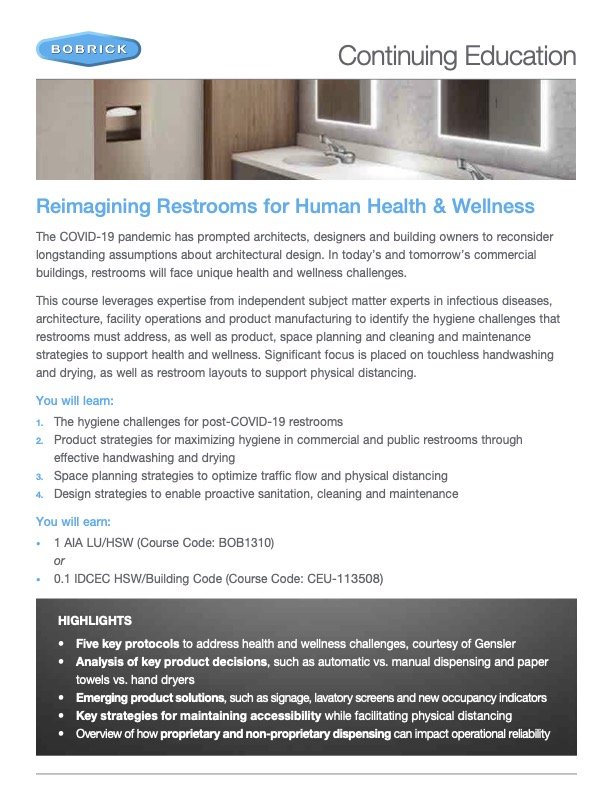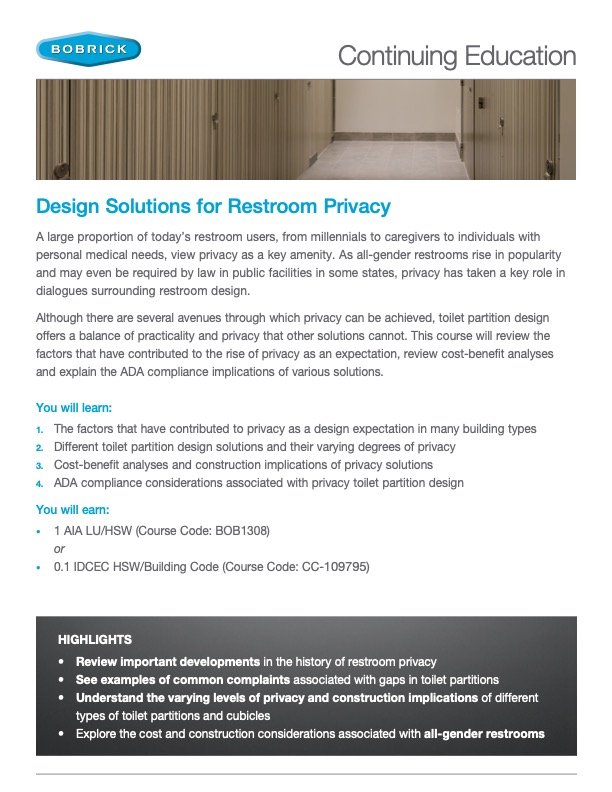
AIA CONTINUING EDUCATION
Arch Resources offers a variety of American Institute of Architects continuing education credits (CEUs). Below is a sample of courses provided by Arch Resources. Watch the video to see an example of one of the many CLEs offered by Arch Resources or continue below to learn more about these classes.
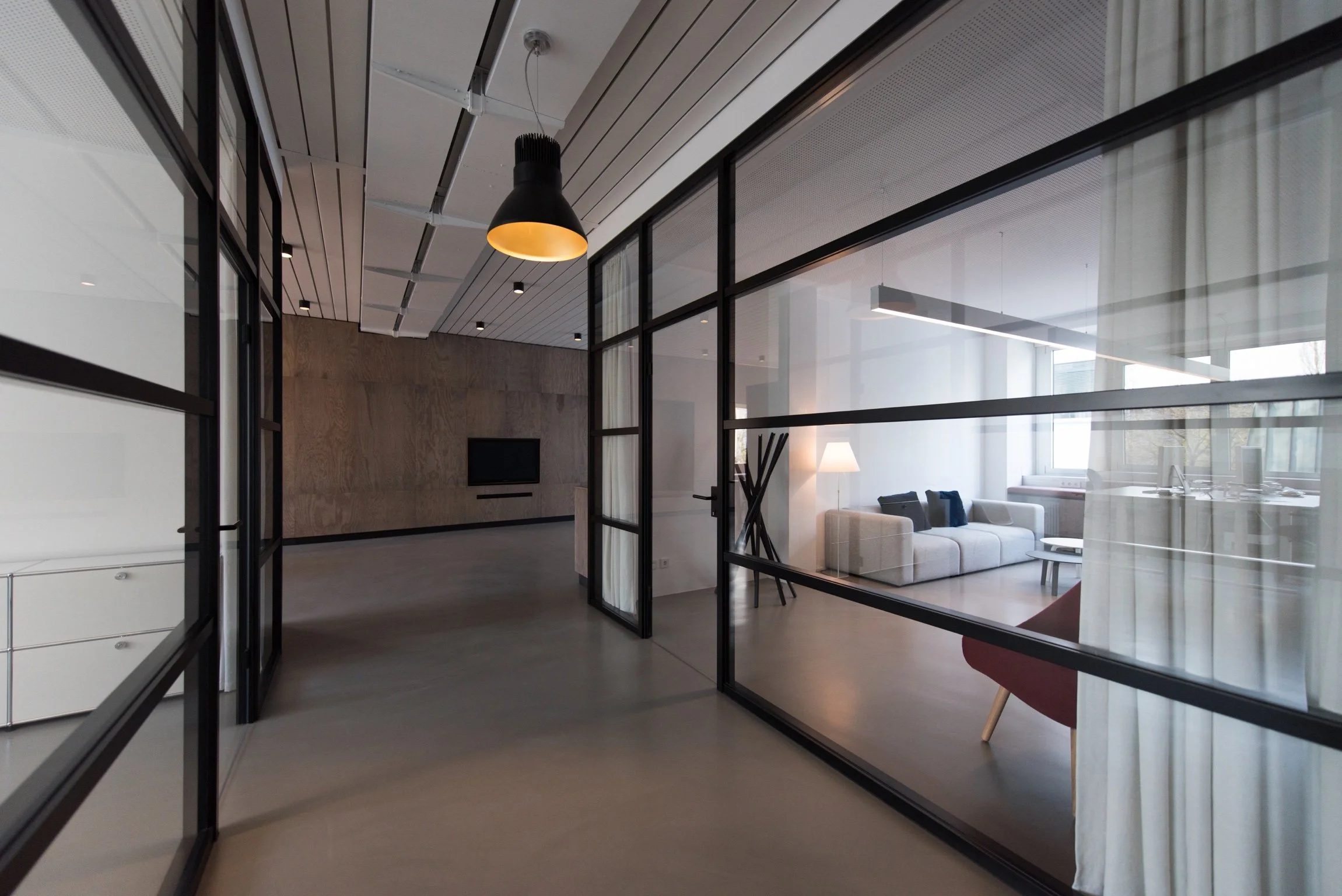
Currently available classes
More info on each class can be found below
The Americans with Disabilities Act (ADA) set the minimum requirements for newly designed and constructed or altered state and local government facilities, public accommodations, and commercial facilities to be readily accessible to and usable by individuals with disabilities. When designing restrooms, some of each type of accessible fixture or feature and their installation location must meet accessibility requirements contained in the 2010 ADA Standards for Accessible Design. In addition, many projects must also follow the provisions of the 2009 revision of ANSI Standard ICC A117.1, Accessible and Usable Buildings and Facilities. This course will identify the benefits of accessibility standards and the prescriptive requirements for accessible restrooms set by the ADA. We will review requirements for lavatories, accessories, toilet compartments and bathing facilities and how these can be applied to various types of restrooms.
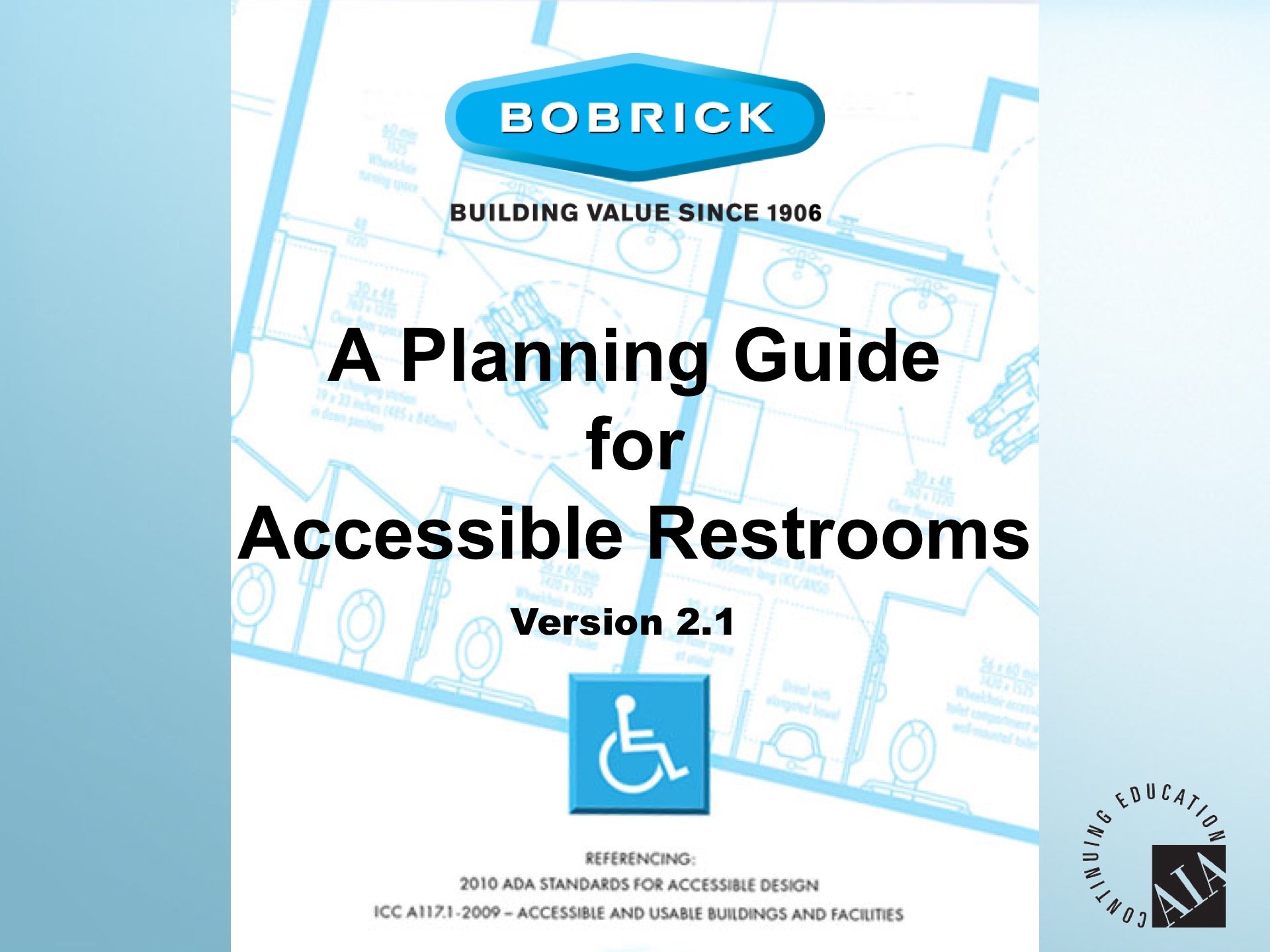
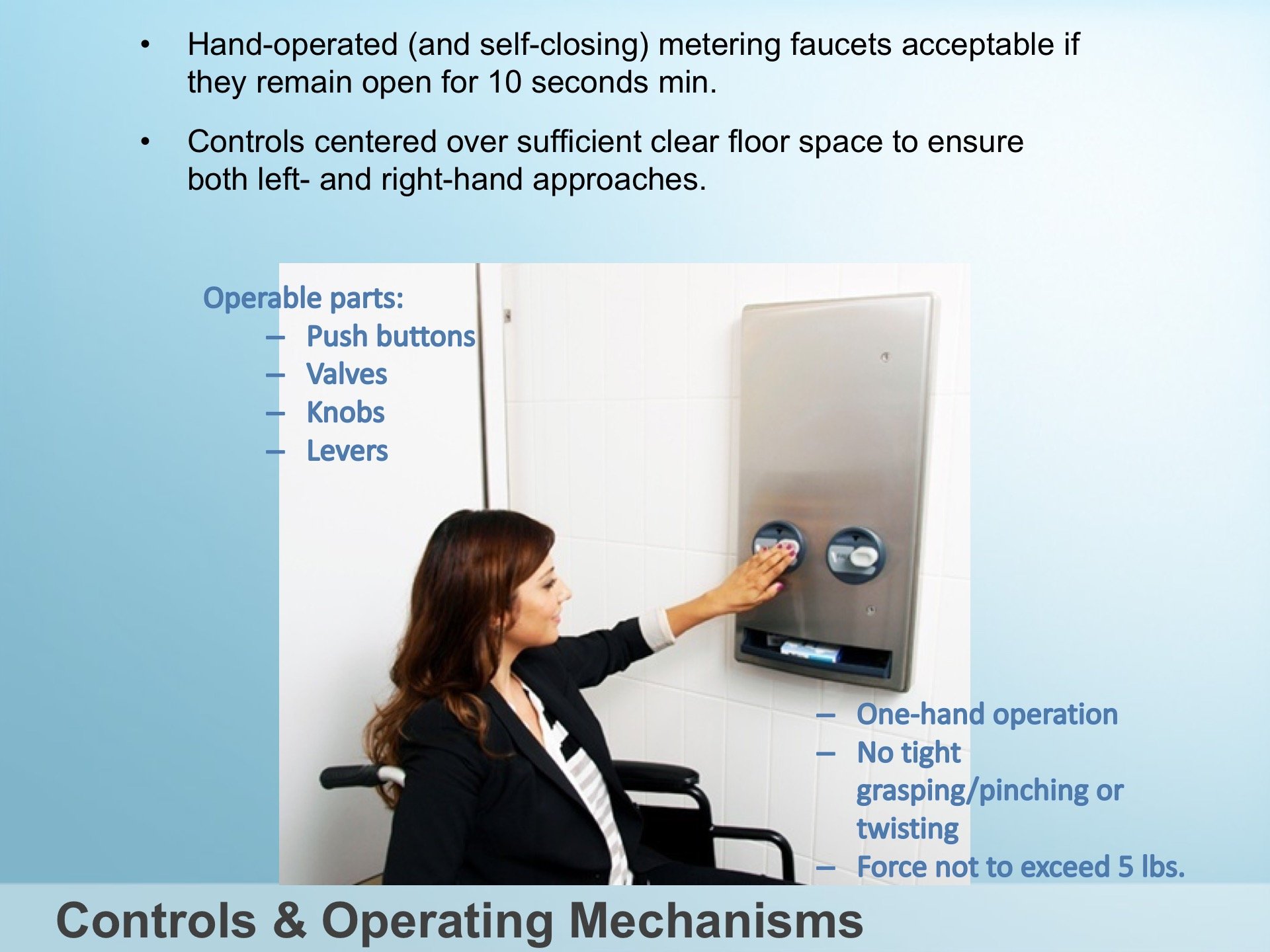
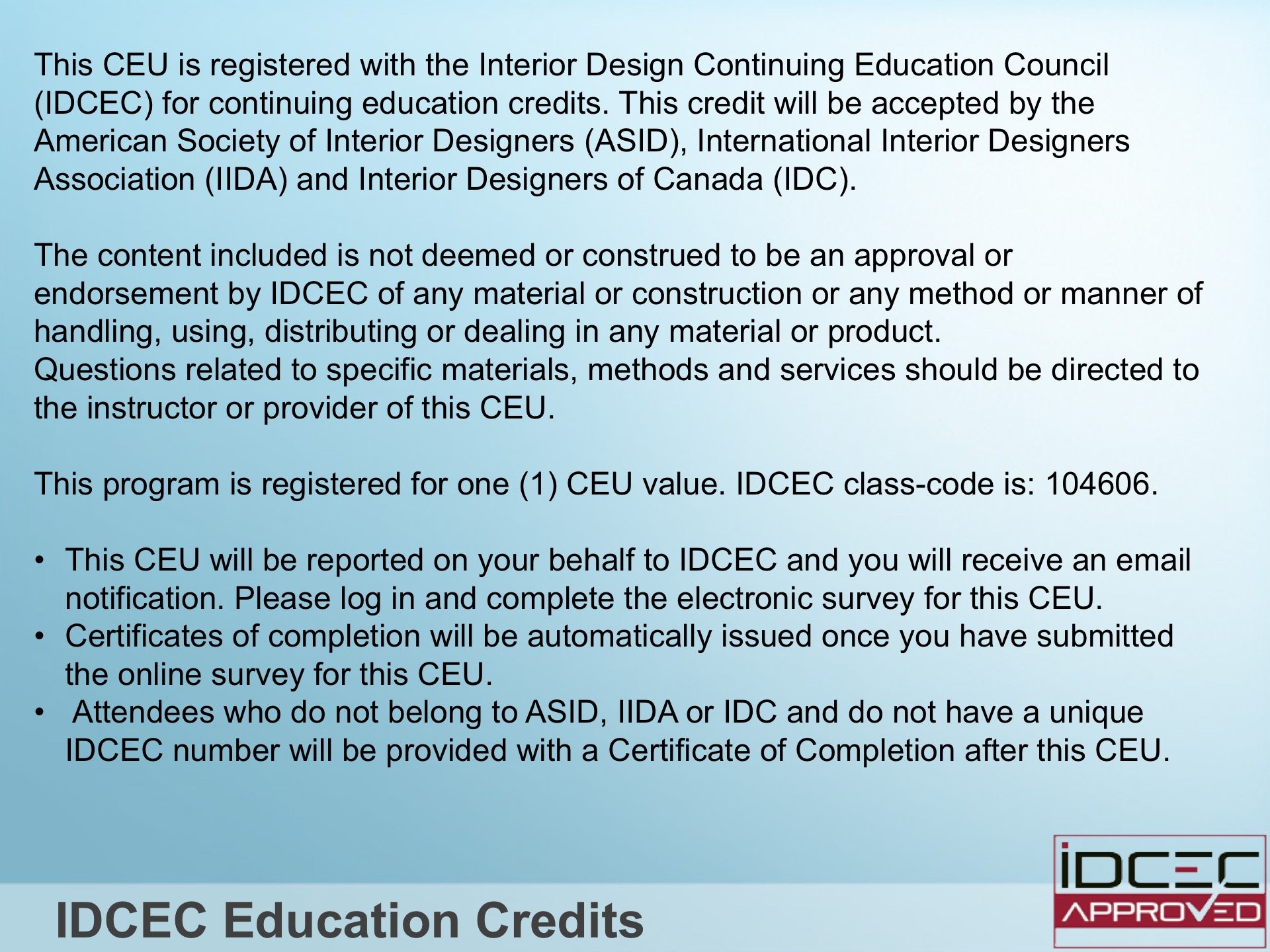
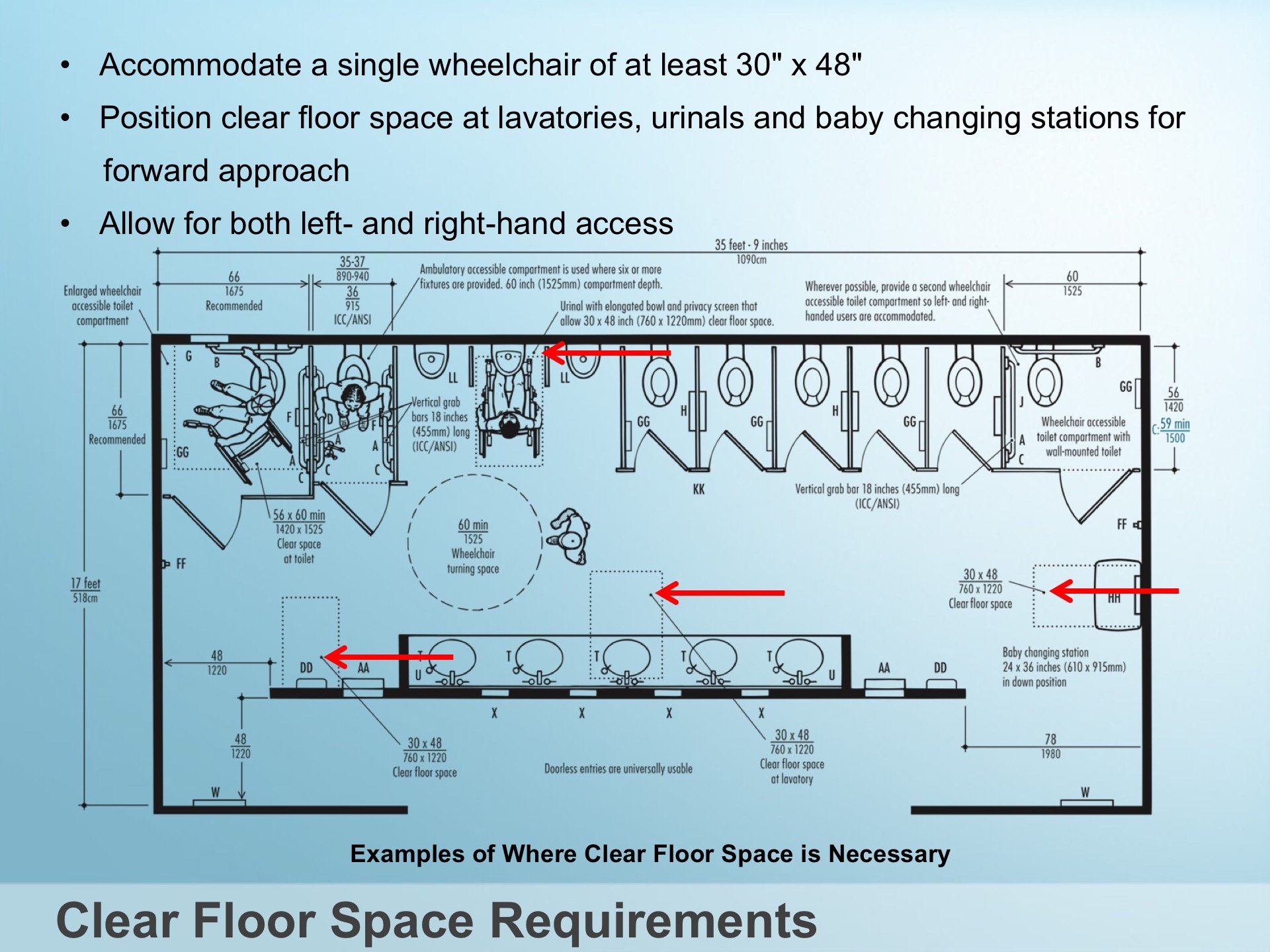
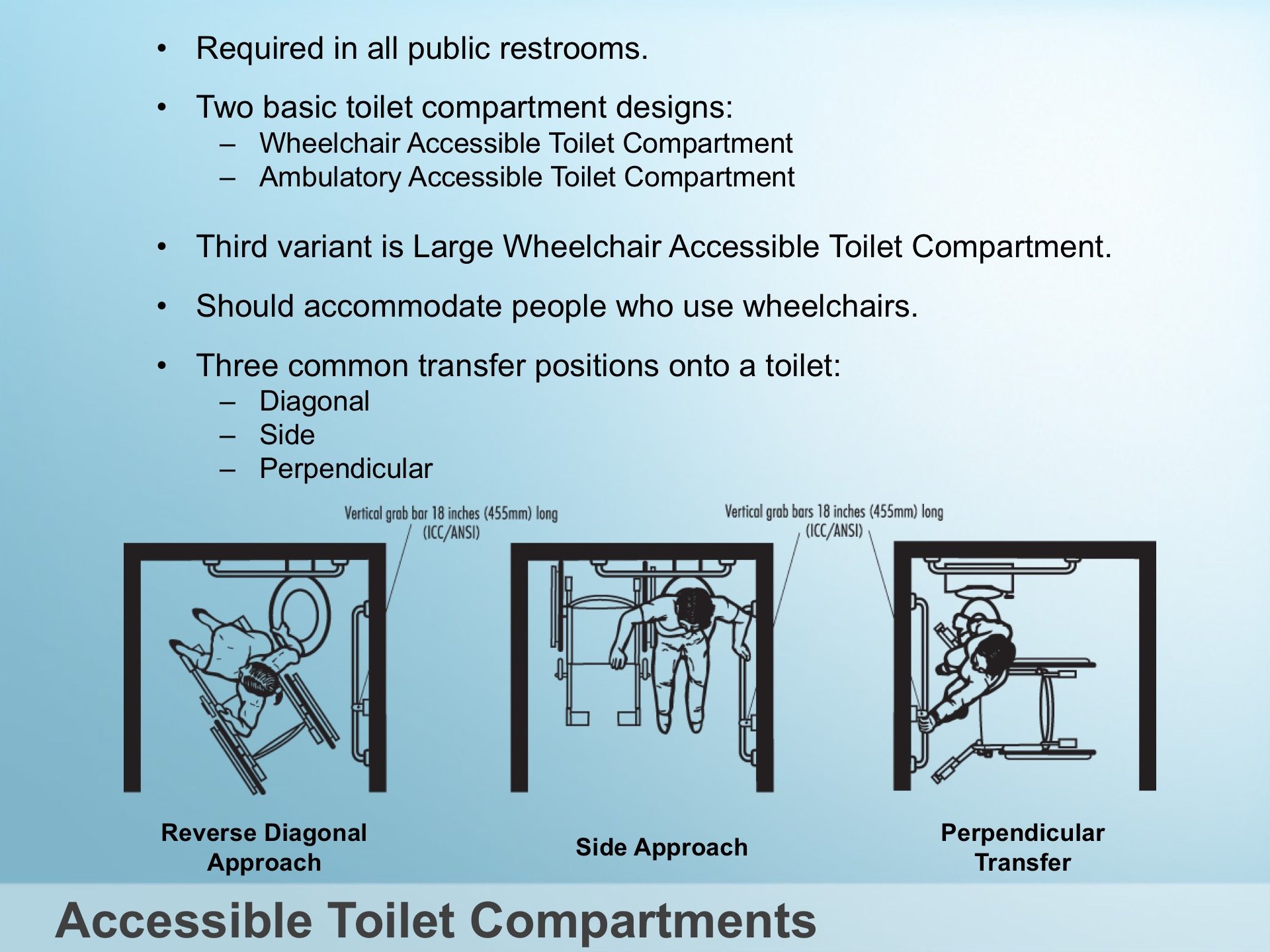
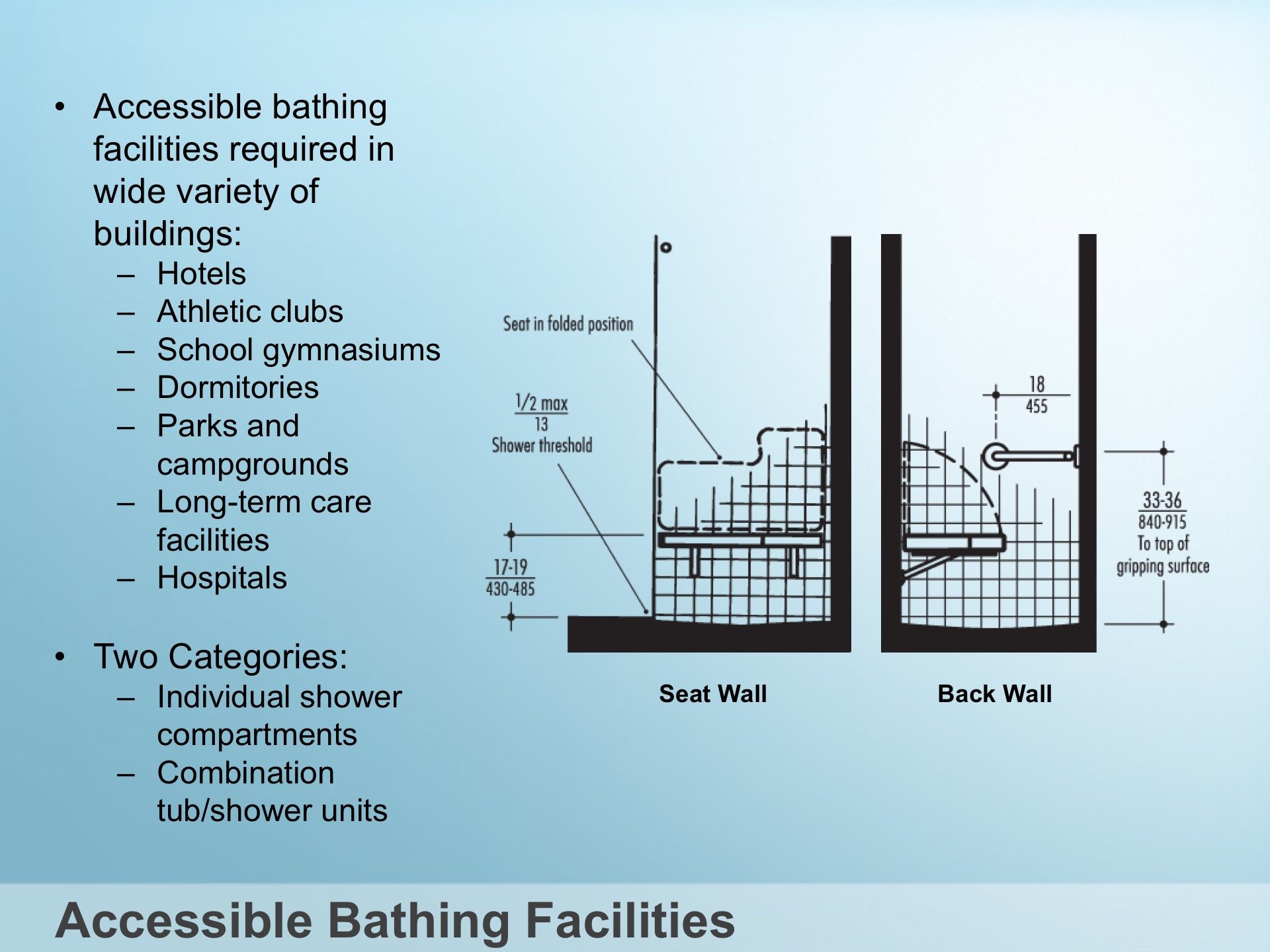
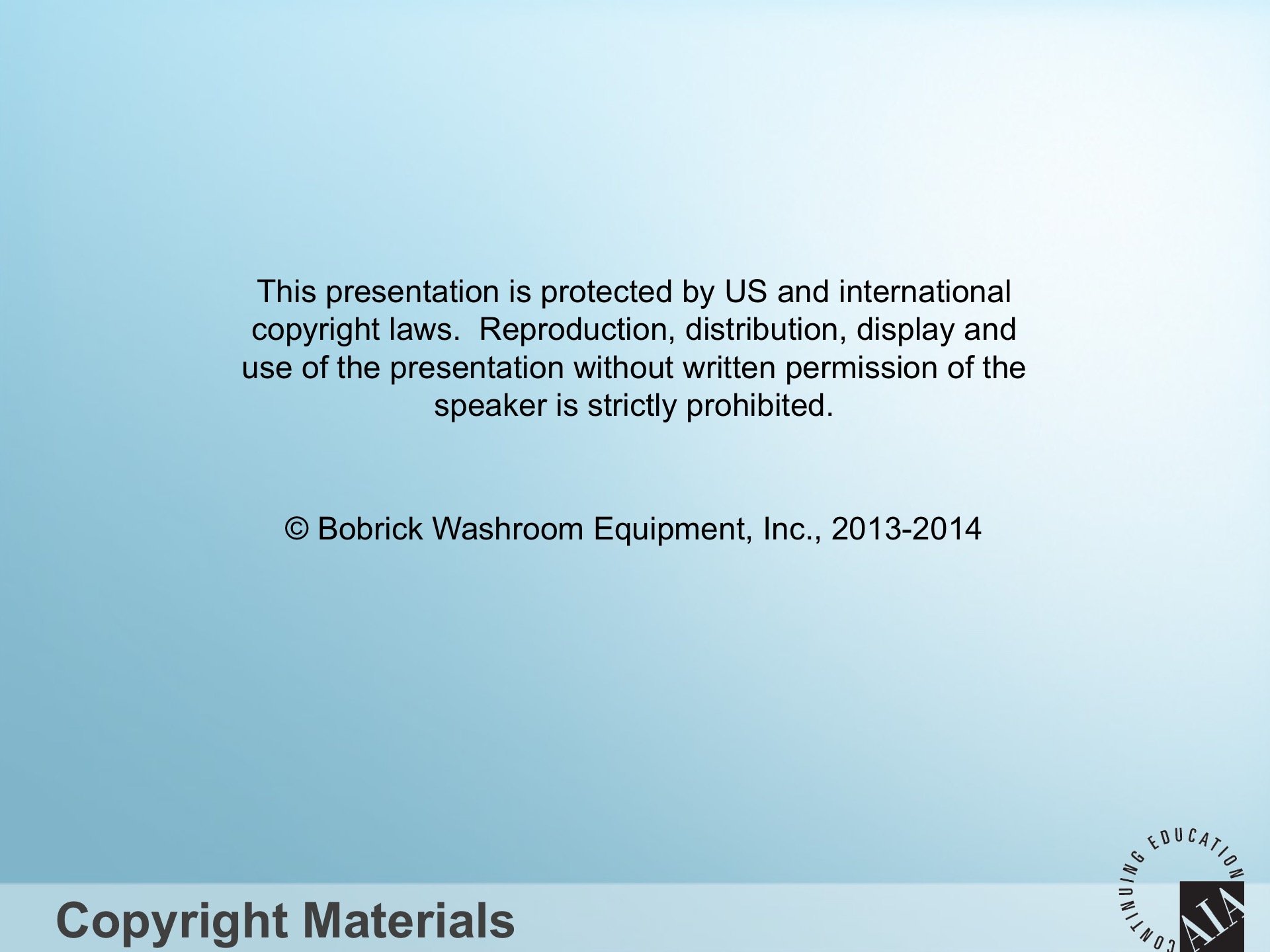
Multigenerational (“Multigen”) design is a growing trend in architecture and interior design. Multigen design merges: Accessibility, Health and Safety, Aging in Place, Social Issues, Maintenance, Universal Design, Privacy, Hygiene, and Specialized Equipment Sustainability. The learning objectives are:
List multigenerational demographics and social trends
Identify related restroom concepts that address those trends
Describe two or more challenges and related solutions for multigenerational users
Review the benefits of multigenerational design to various user types

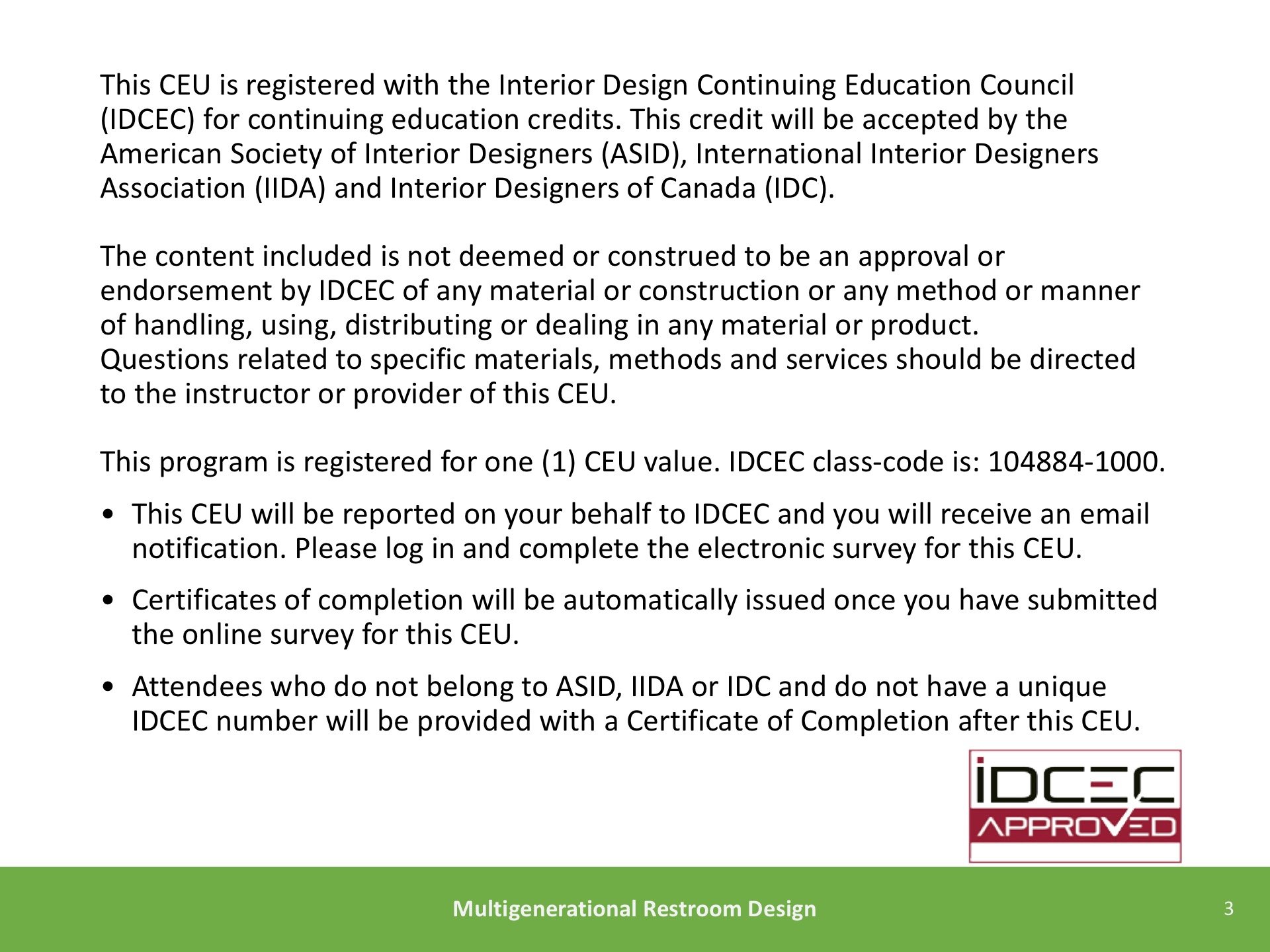
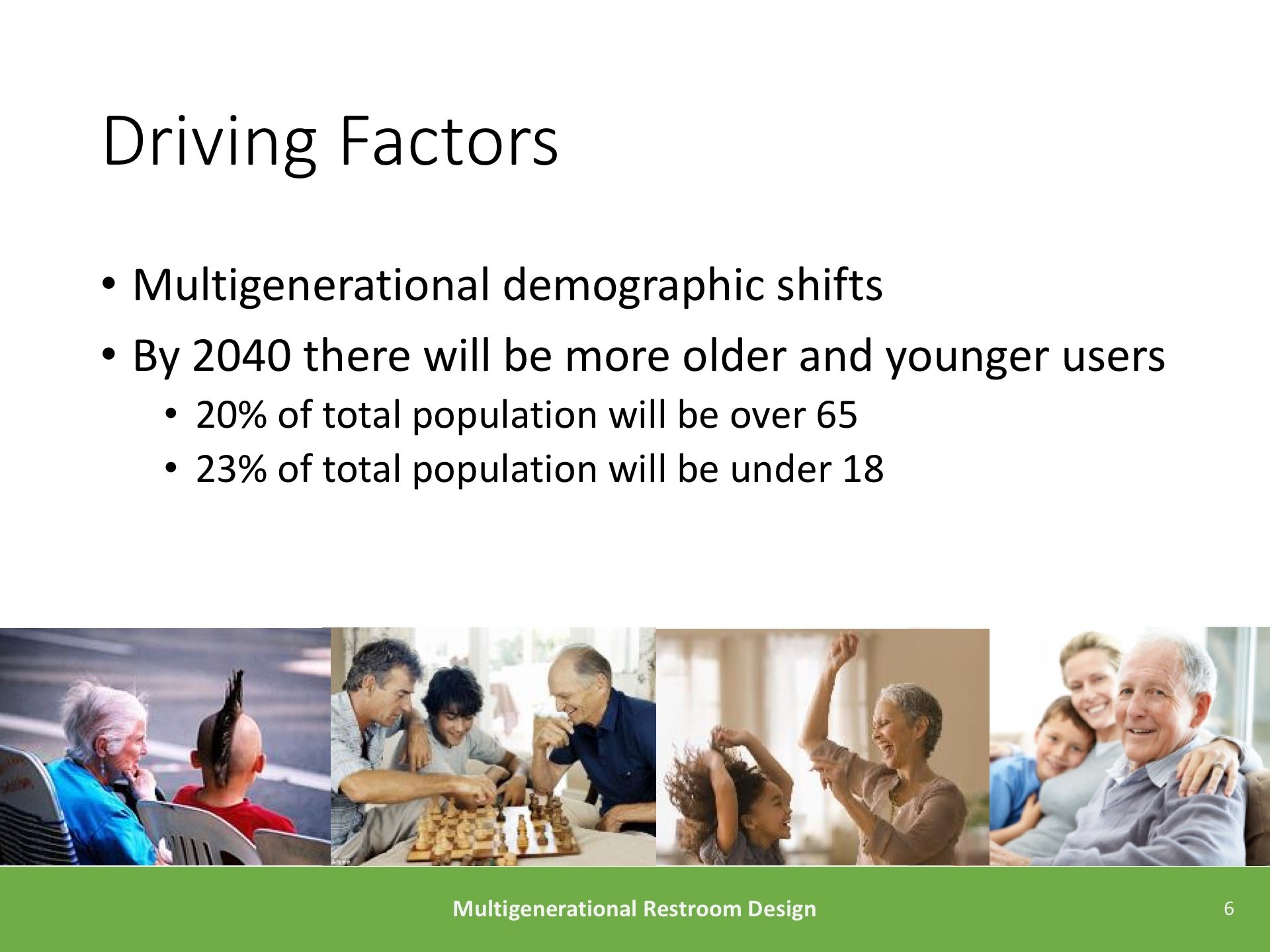
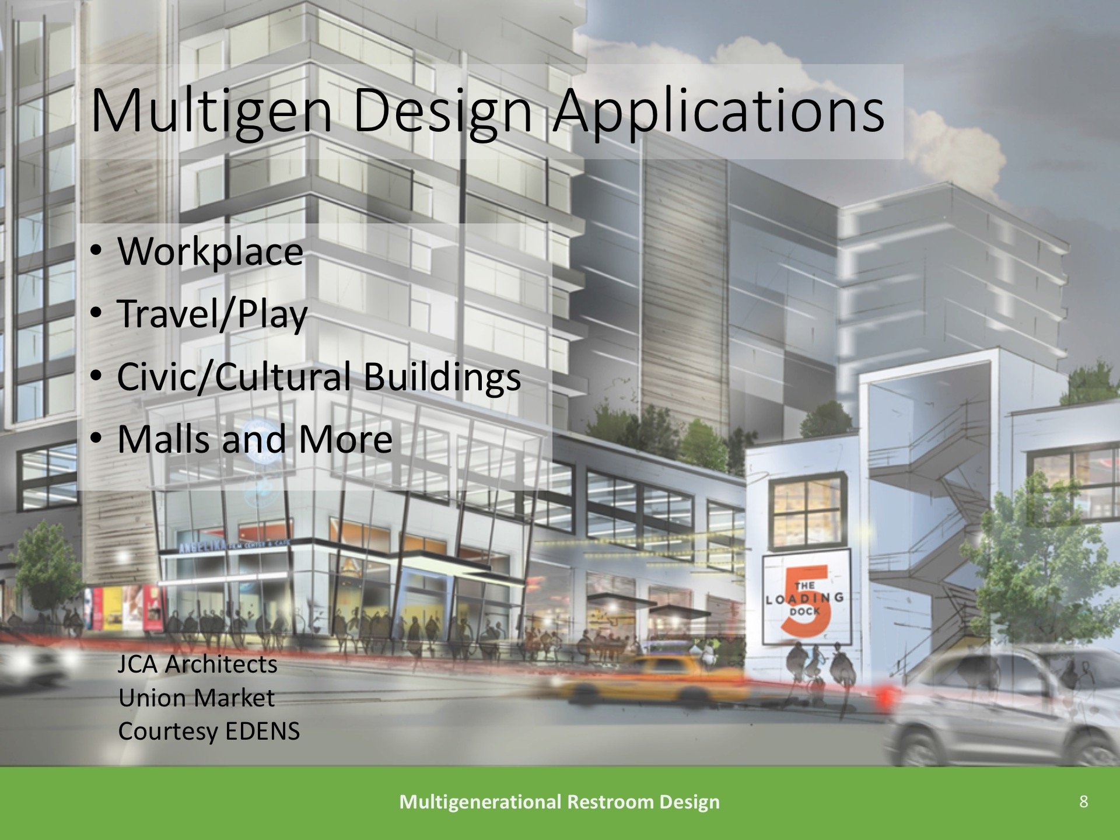
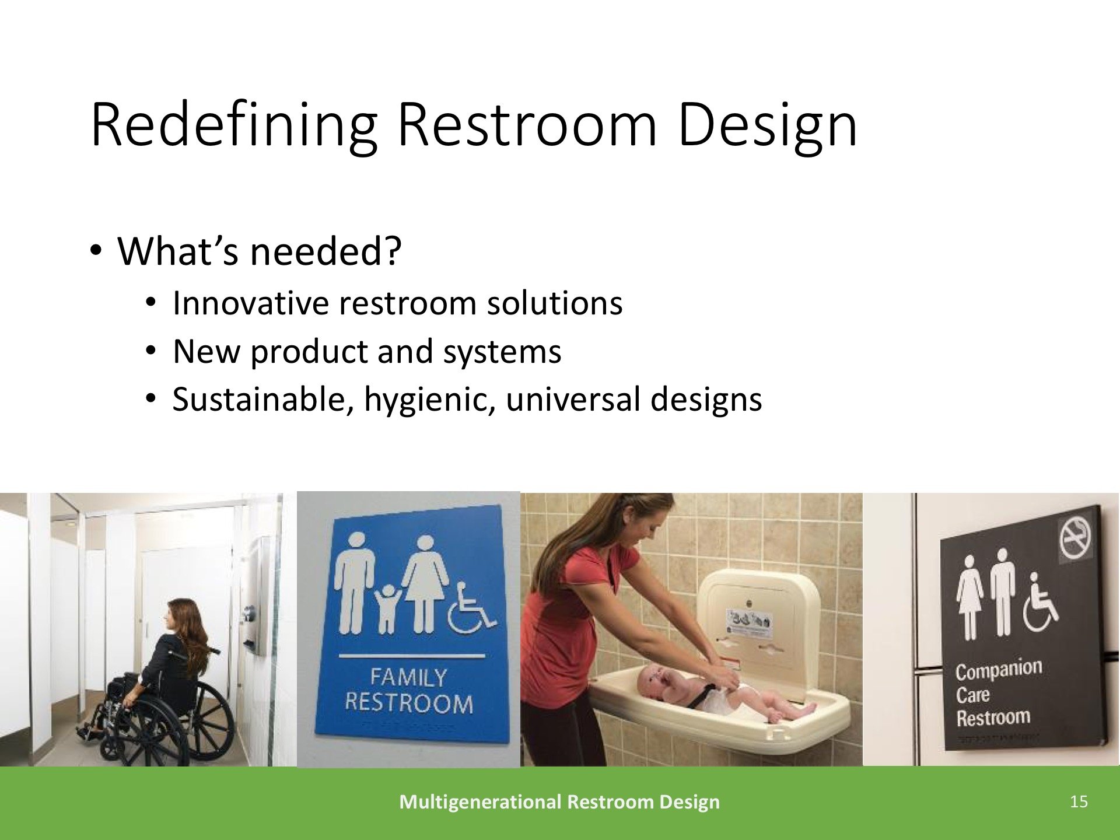

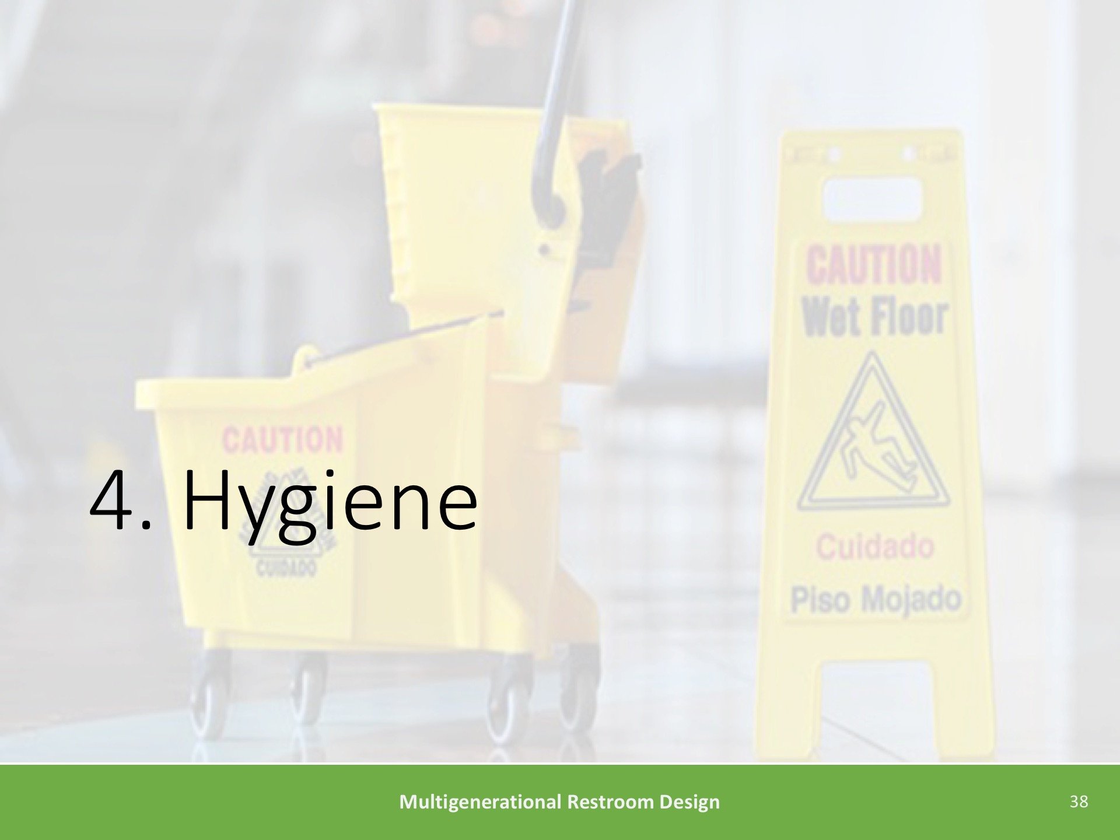
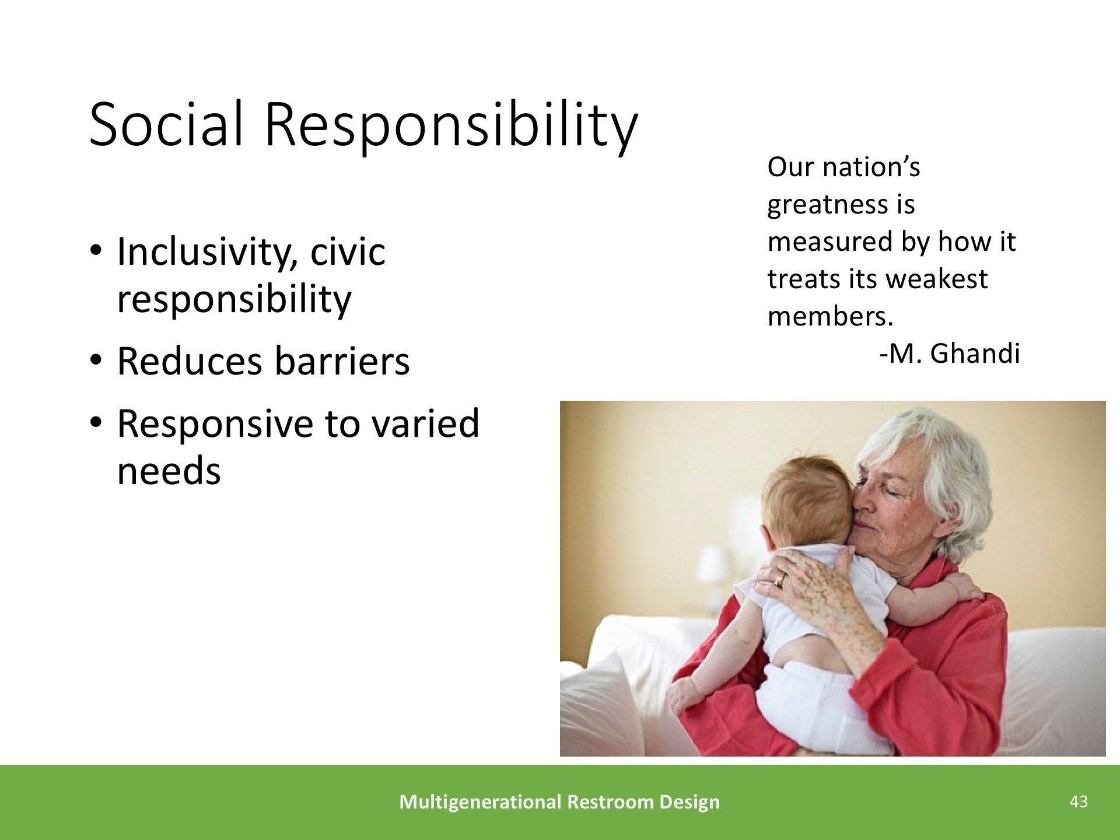
This course will provide up-to-date information relative to selecting and specifying code-compliant toilet partitions for commercial restrooms. Fire and accessibility codes will be discussed, as will guidelines for writing toilet compartment specifications.
Learning Objectives:
Discuss the update of toilet partition material fire code compliance.
Explain how to select the most appropriate toilet partition material, hardware and mounting configuration based on building type.
Describe three ADA accessible toilet compartment layouts.
Identify guidelines for writing toilet compartment specifications.





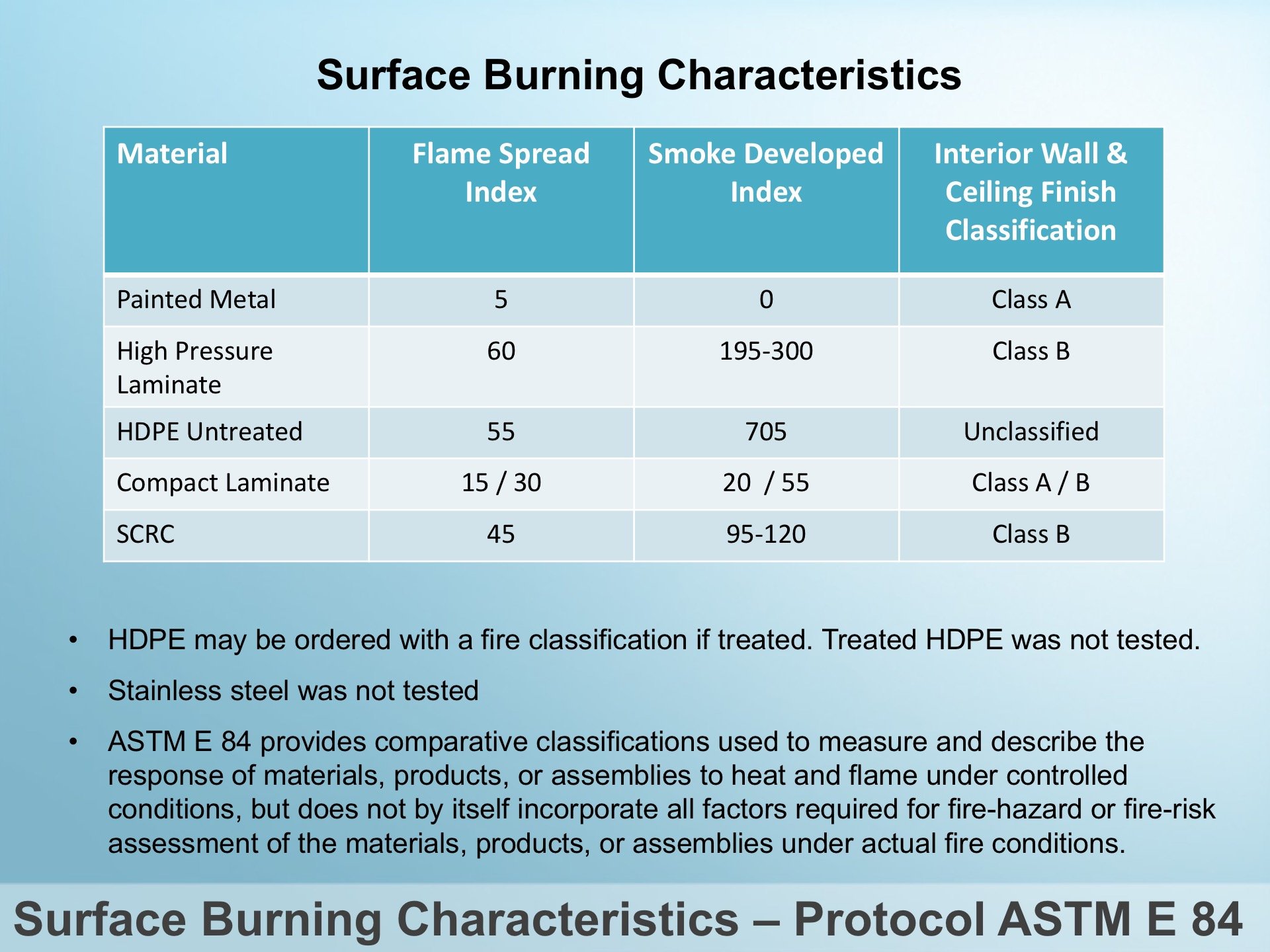
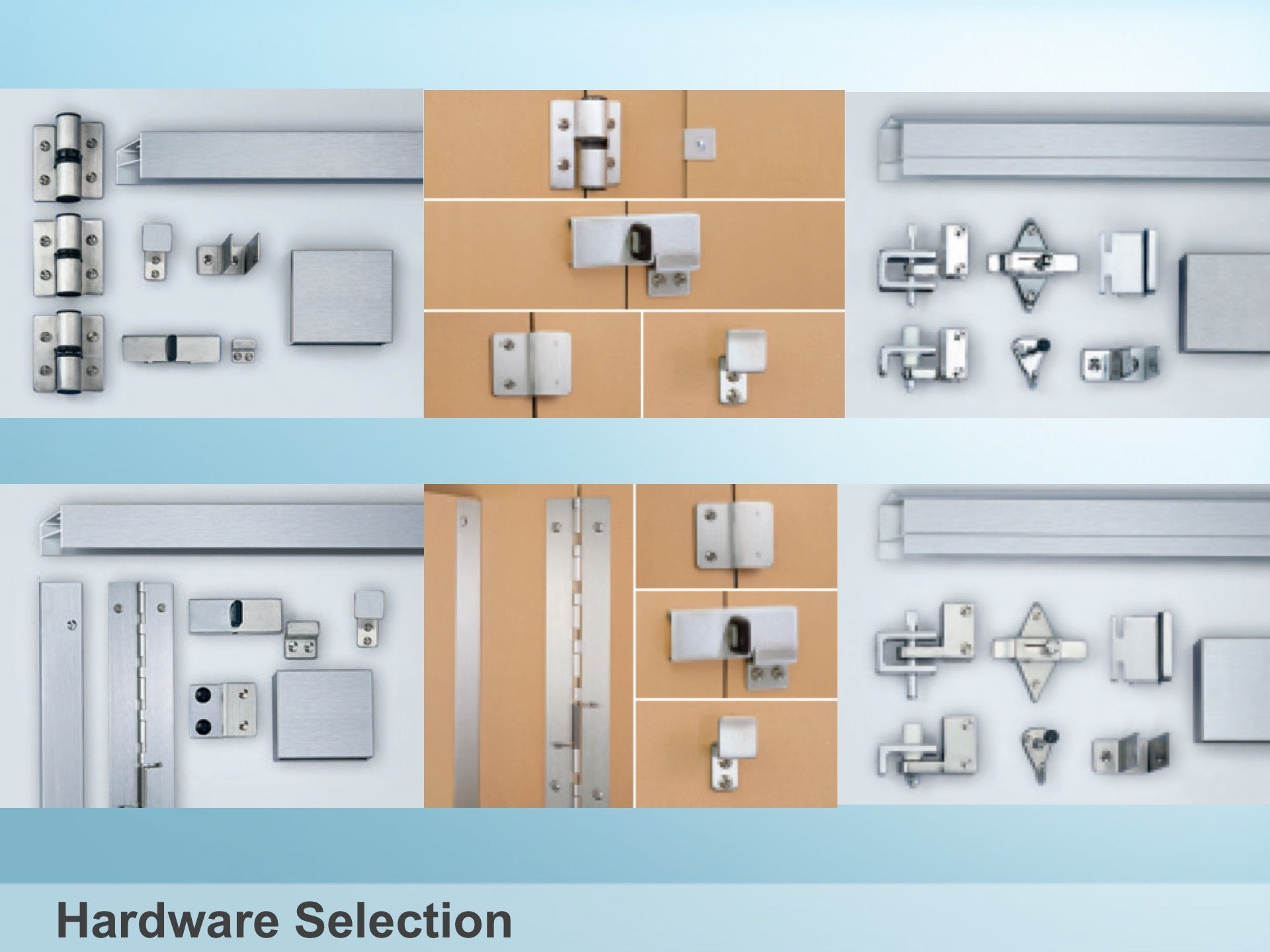
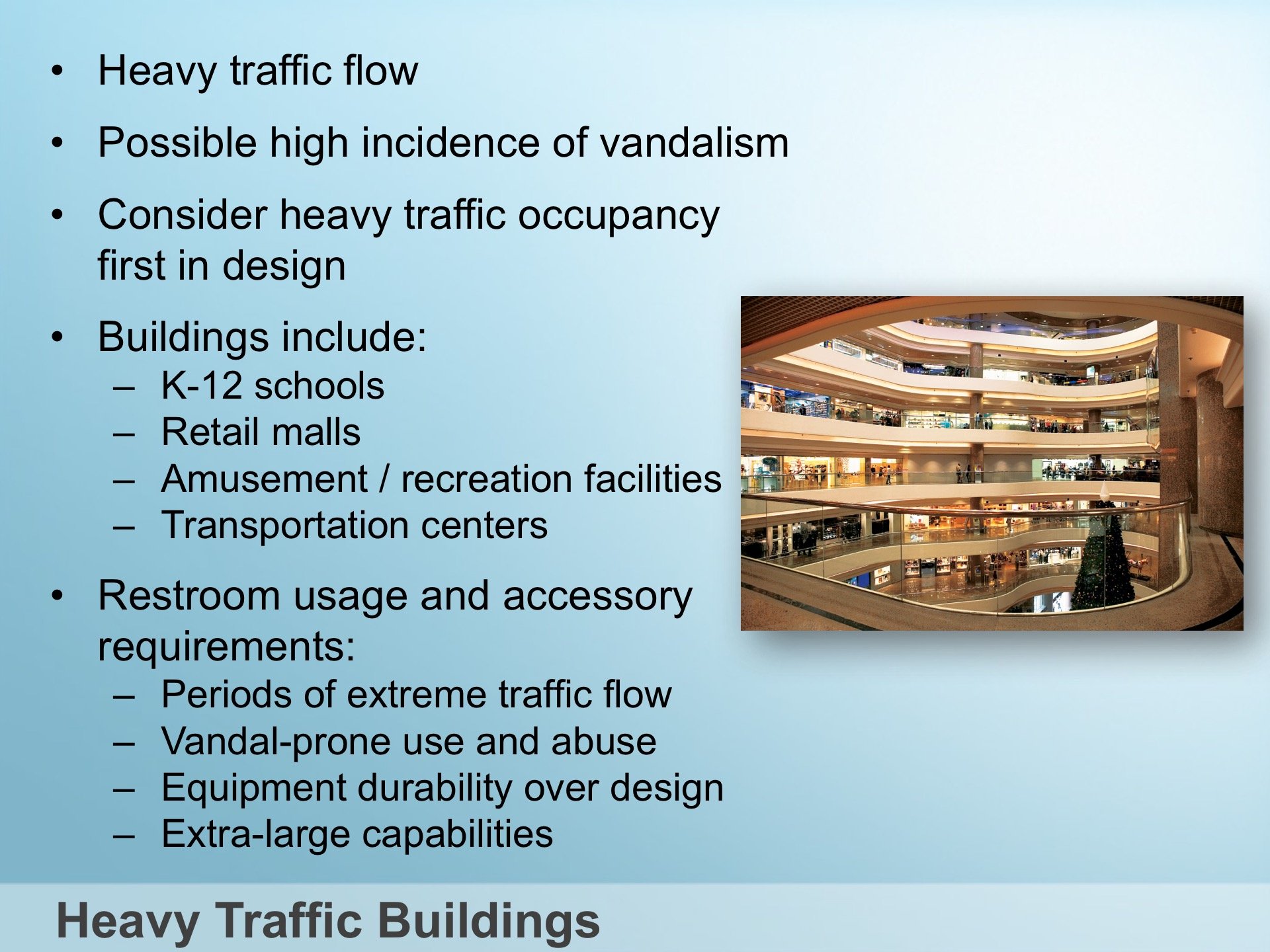

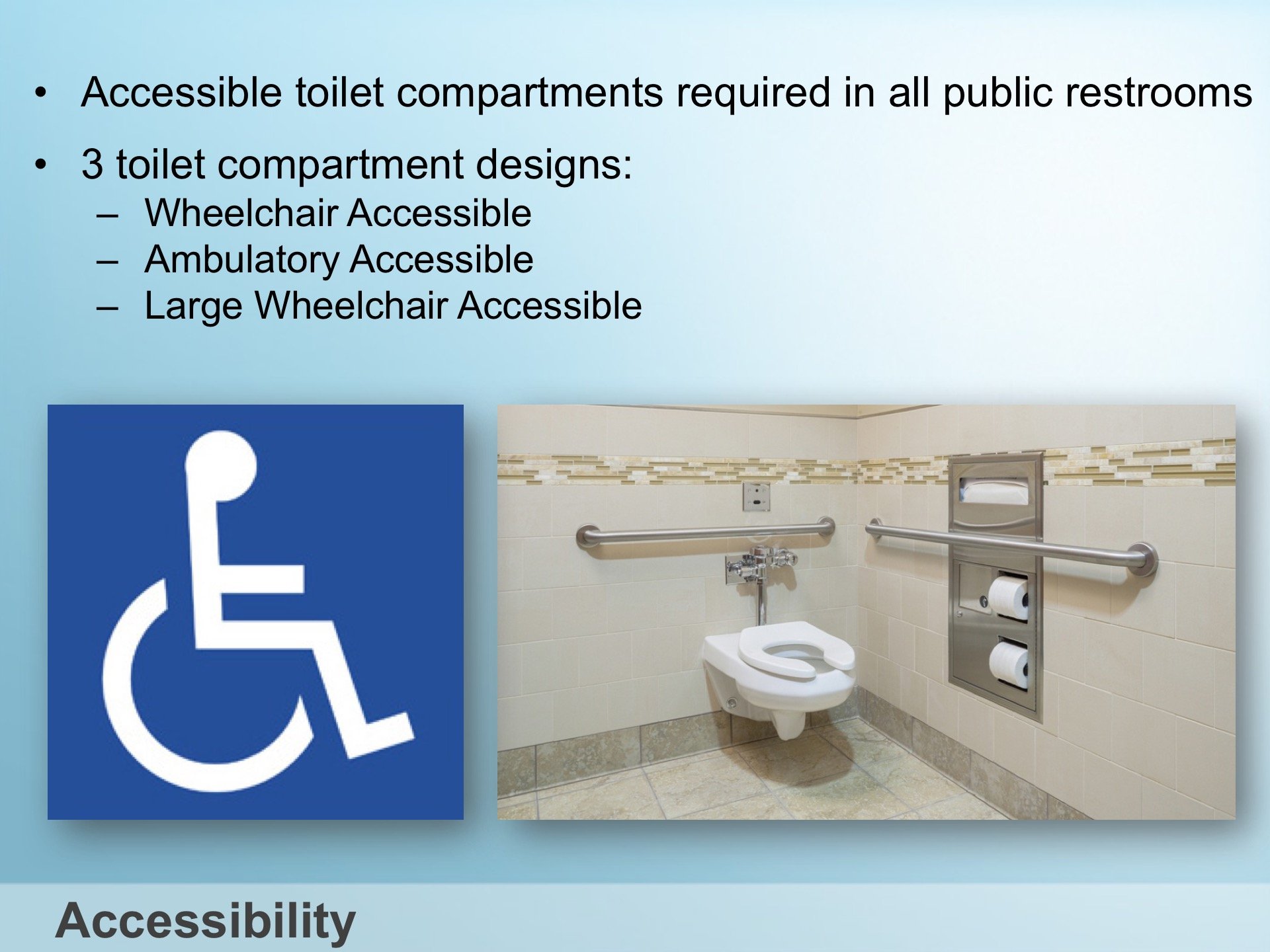

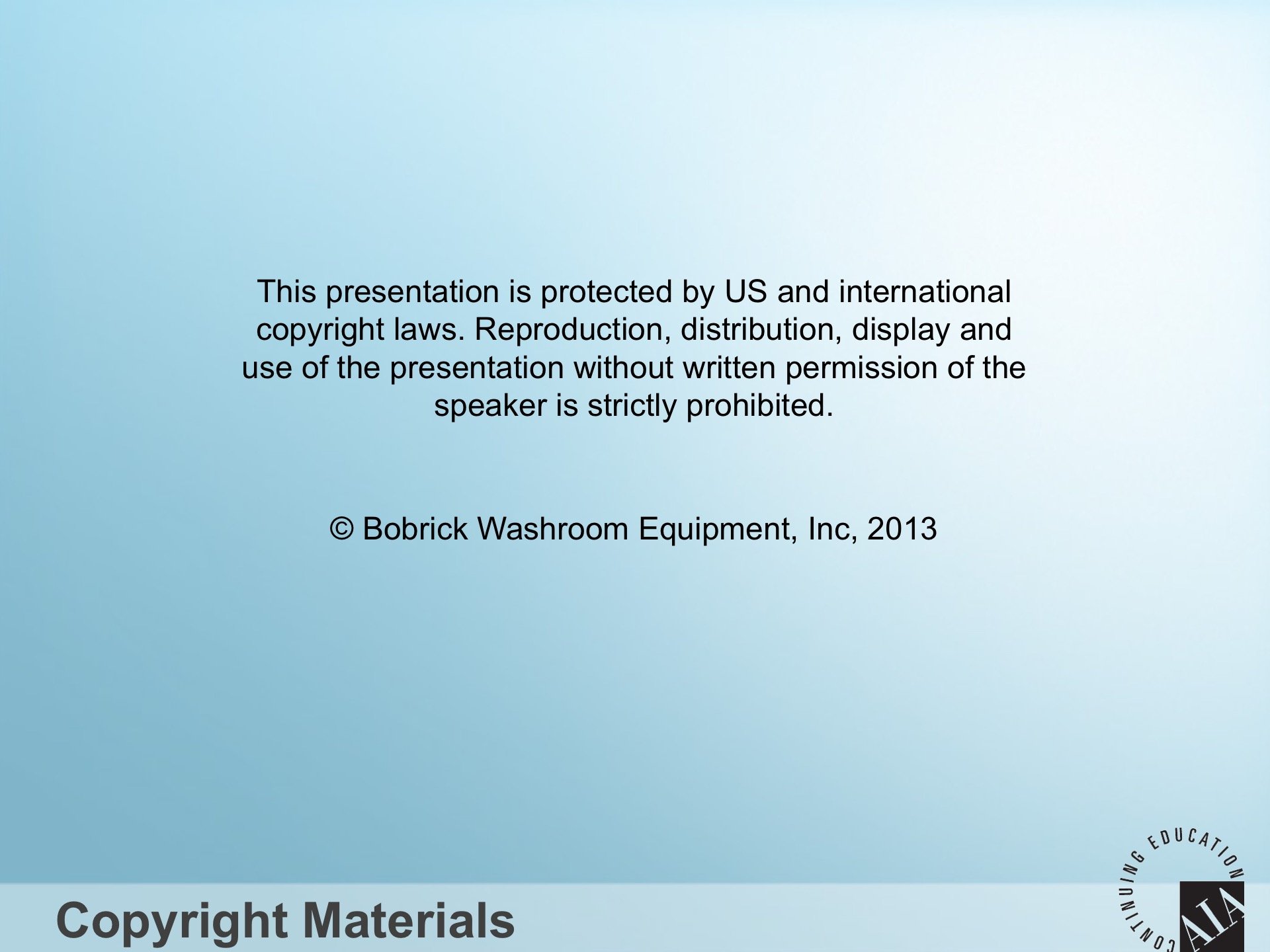
The COVID-19 pandemic has prompted architects, designers and building owners to reconsider longstanding assumptions about architectural design. In today’s and tomorrow’s commercial buildings, restrooms will face unique health and wellness challenges.
This course leverages expertise from independent subject matter experts in infectious diseases, architecture, facility operations and product manufacturing to identify the hygiene challenges that restrooms must address, as well as product, space planning and cleaning and maintenance strategies to support health and wellness. Significant focus is placed on touchless handwashing and drying, as well as restroom layouts to support physical distancing.
You will learn:
The hygiene challenges for post-COVID-19 restrooms
Product strategies for maximizing hygiene in commercial and public restrooms through effective handwashing and drying
Space planning strategies to optimize traffic flow and physical distancing
Design strategies to enable proactive sanitation, cleaning and maintenance
A large proportion of today’s restroom users, from millennials to caregivers to individuals with personal medical needs, view privacy as a key amenity. As all-gender restrooms rise in popularity and may even be required by law in public facilities in some states, privacy has taken a key role in dialogues surrounding restroom design.
Although there are several avenues through which privacy can be achieved, toilet partition design offers a balance of practicality and privacy that other solutions cannot. This course will review the factors that have contributed to the rise of privacy as an expectation, review cost-benefit analyses and explain the ADA compliance implications of various solutions.
You will learn:
The factors that have contributed to privacy as a design expectation in many building types
Different toilet partition design solutions and their varying degrees of privacy
Cost-benefit analyses and construction implications of privacy solutions
ADA compliance considerations associated with privacy toilet partition design

Contact us
Email: info@archres-inc.com
Main: 267-500-2142
Toll Free: 877-423-7426
Fax : 251-256-6591
Address: 29 Mainland Rd., Harleysville, PA 19438
